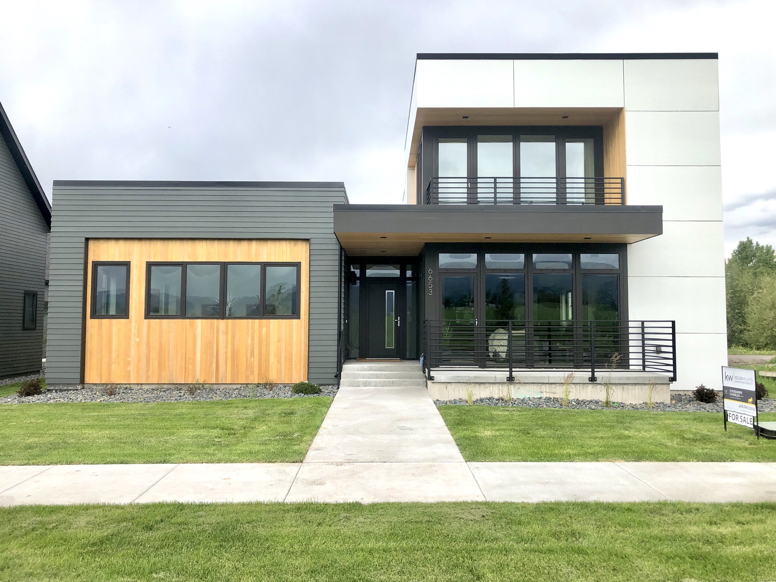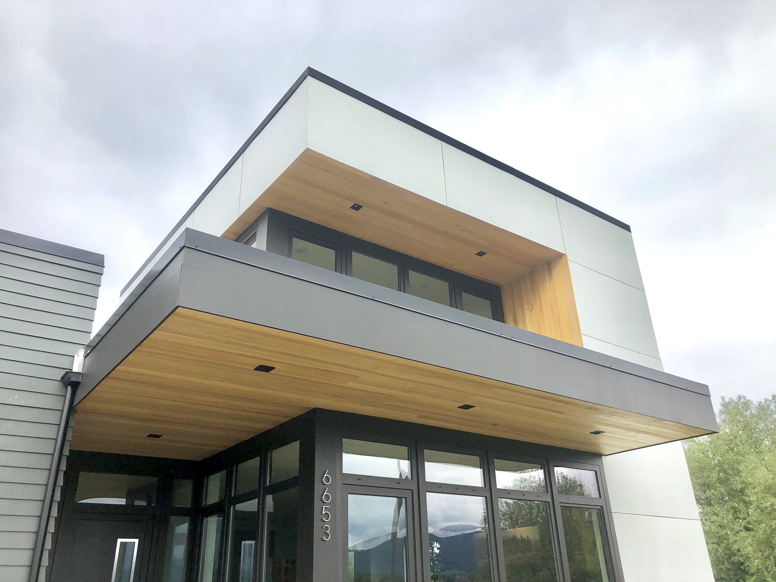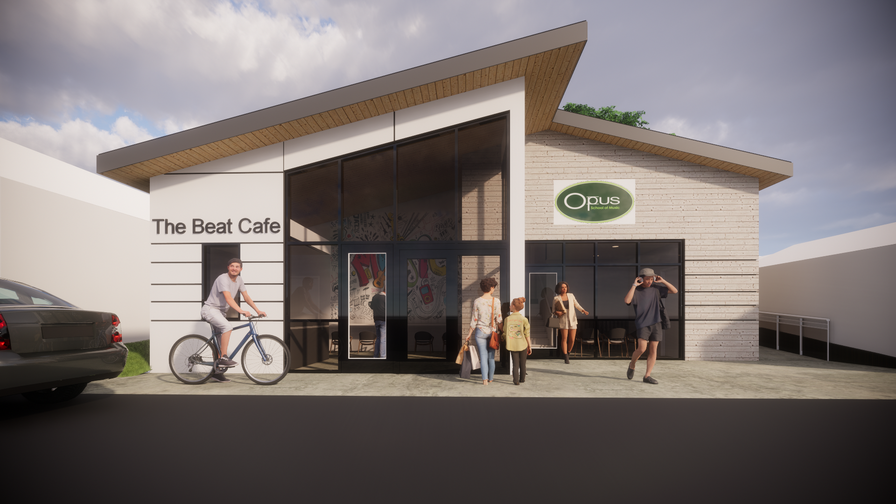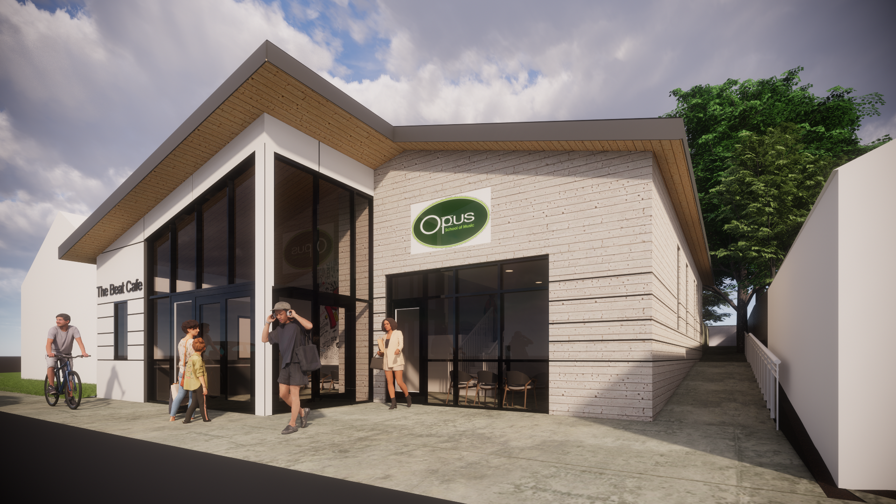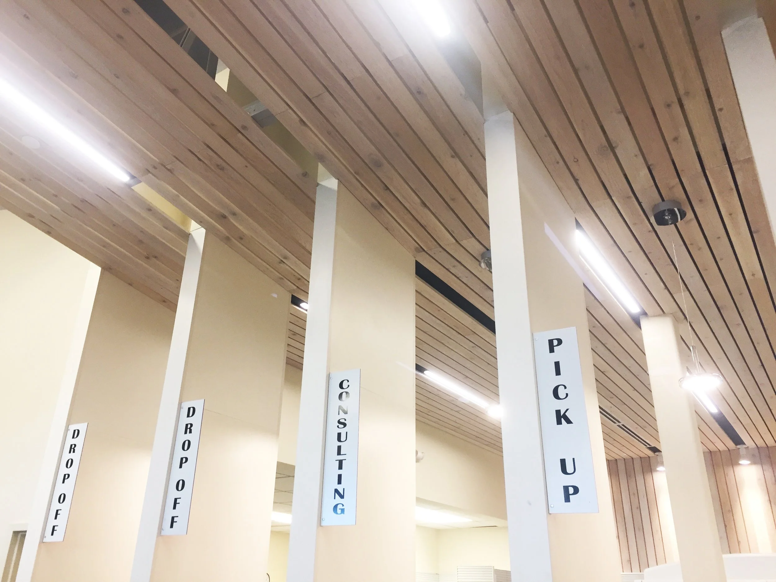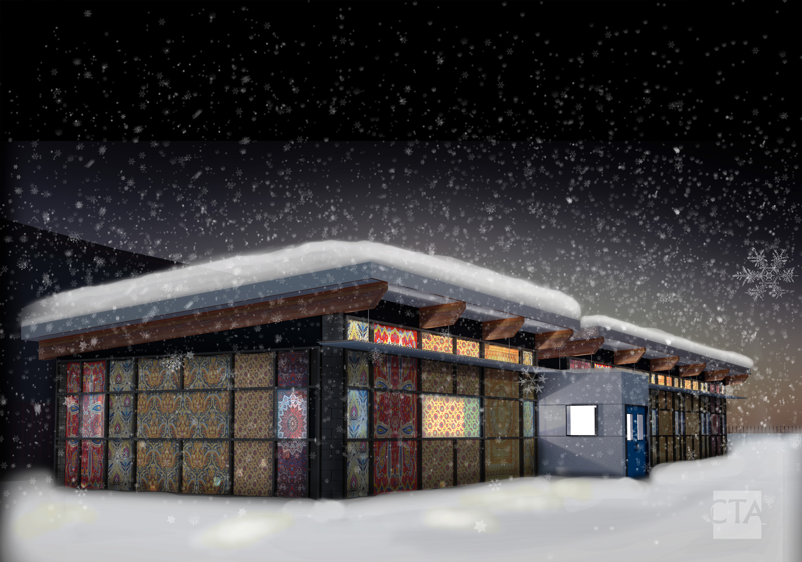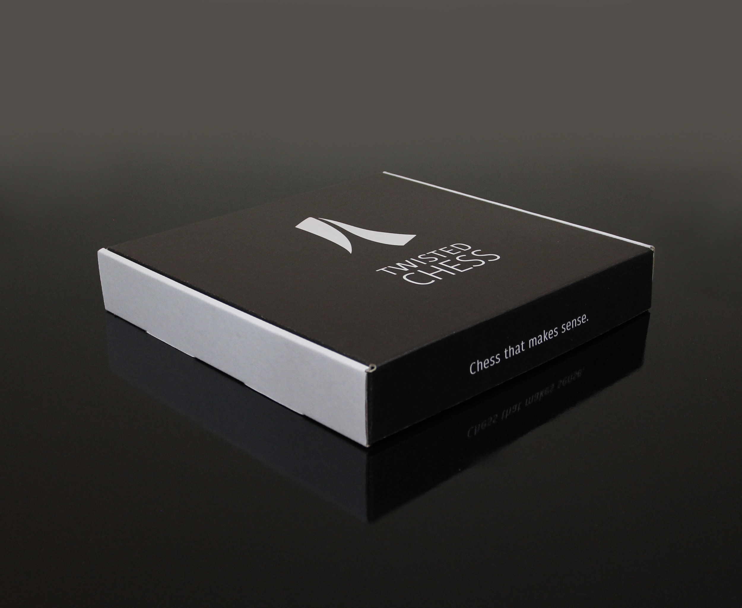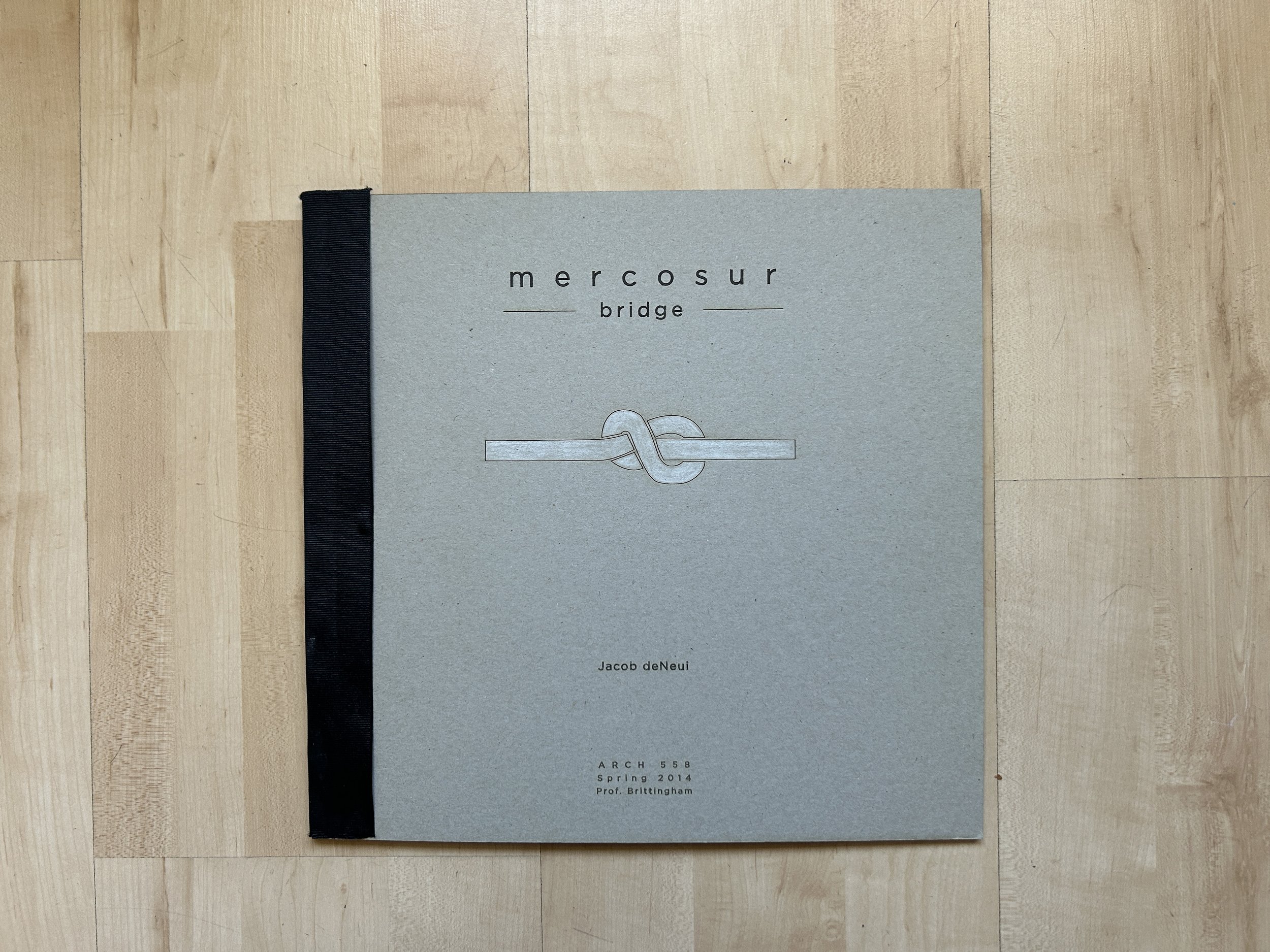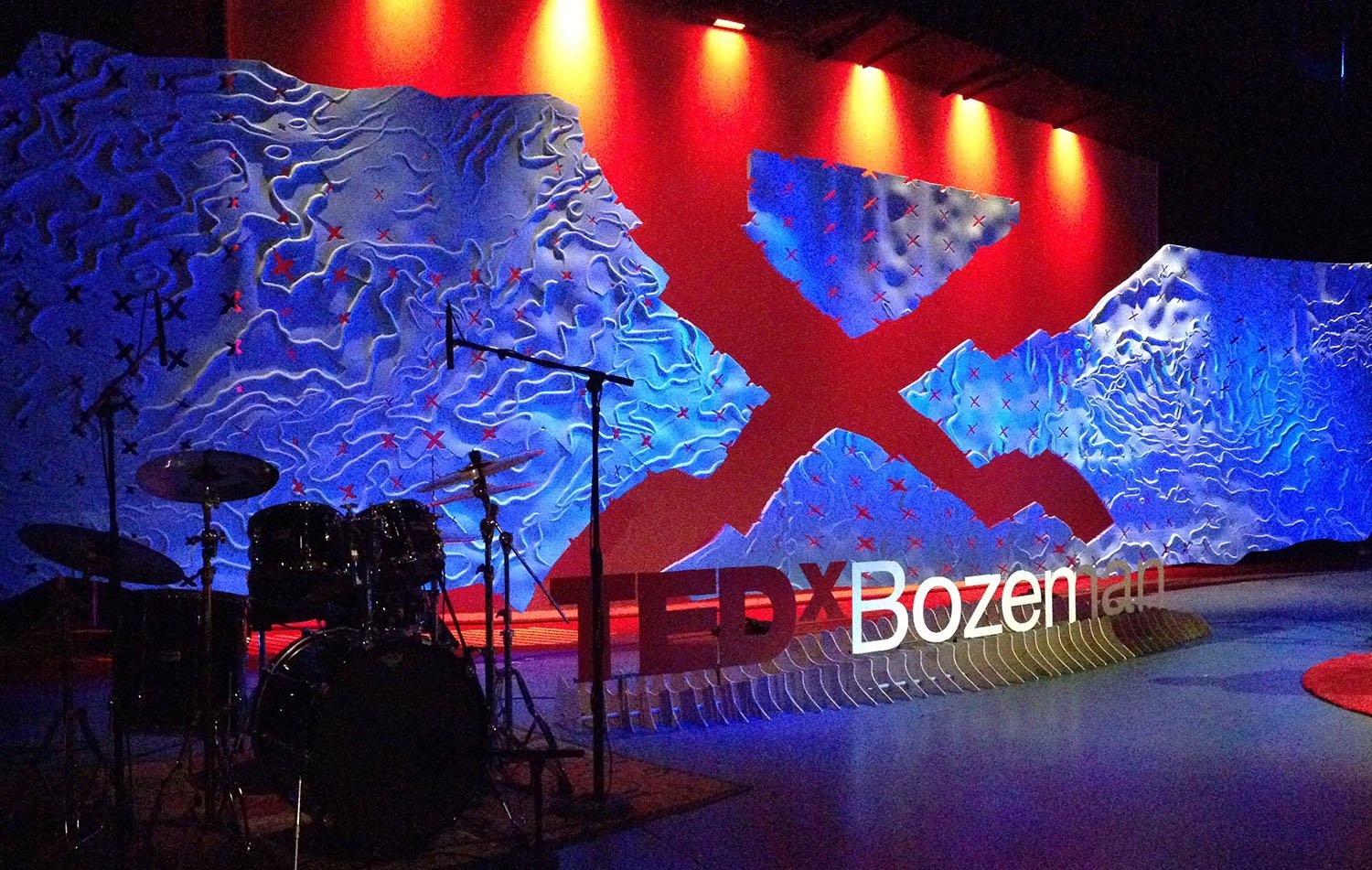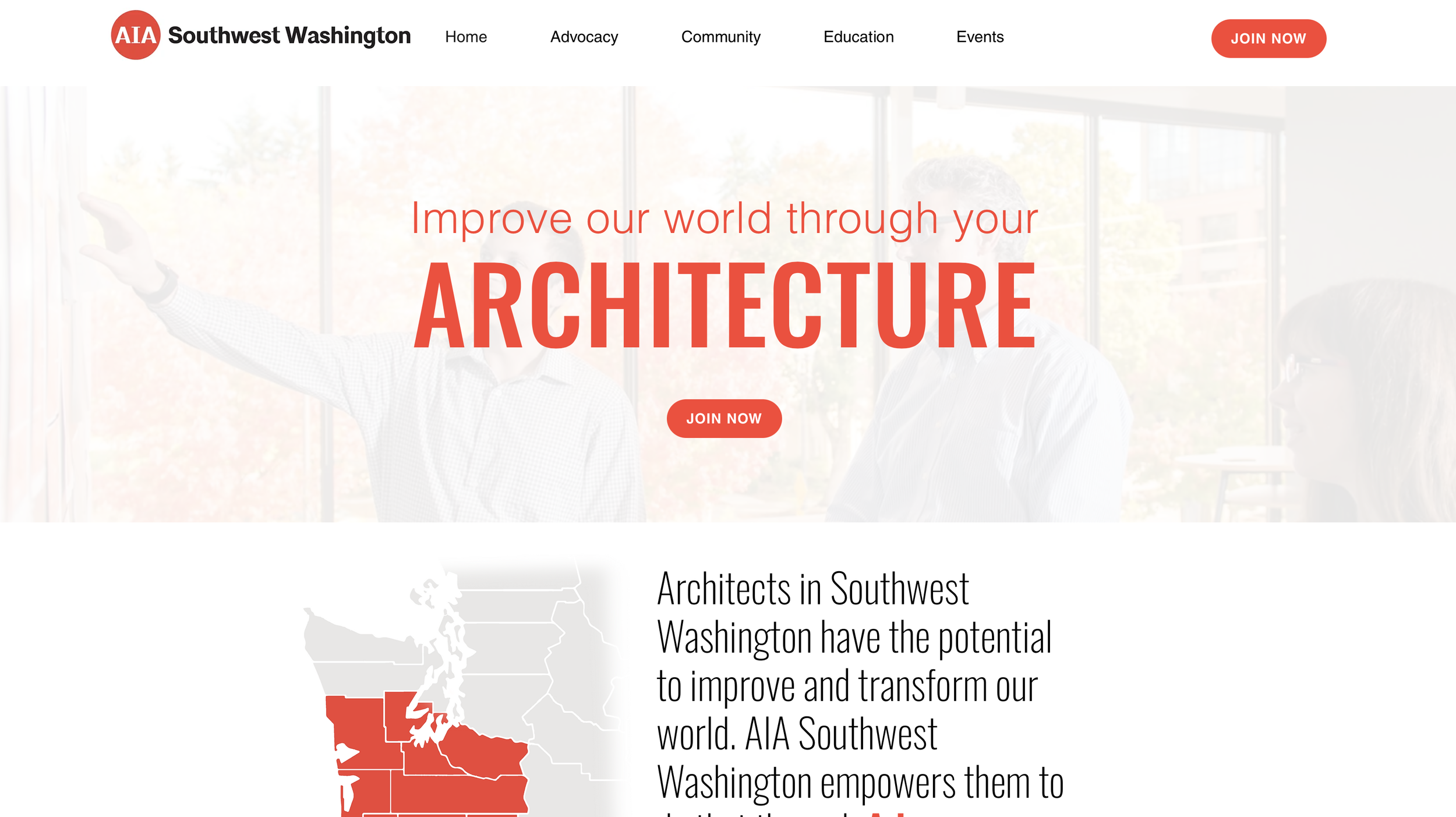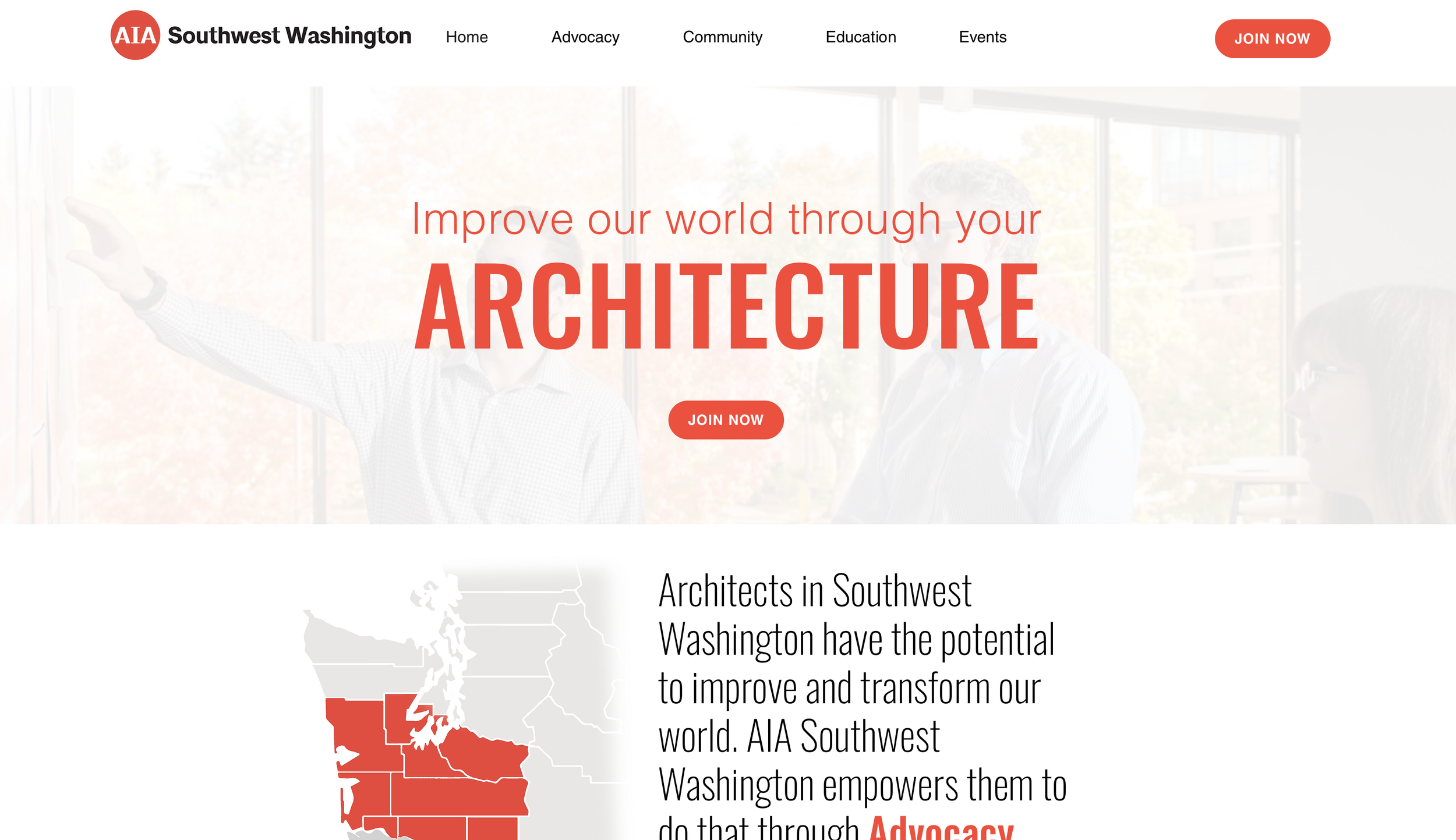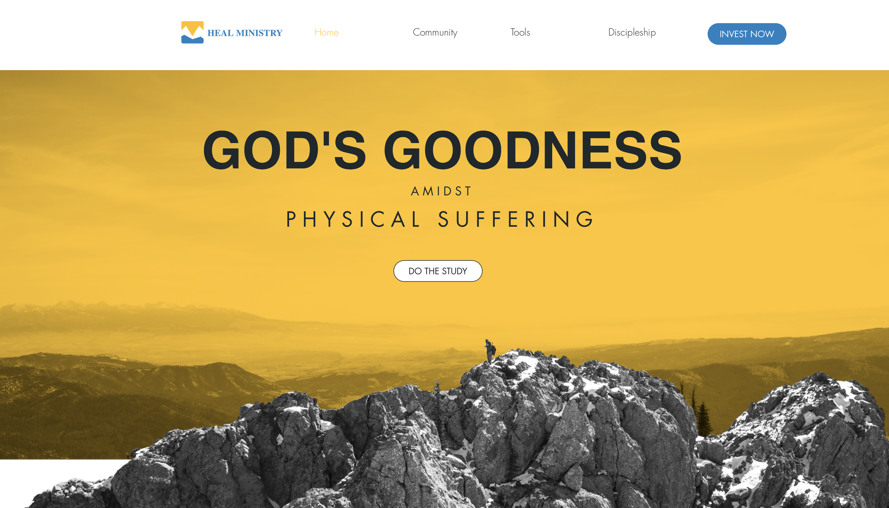Samaritan House Family Living
As a project architect at LSW Architects, I worked directly with Samaritan House, a homeless shelter and transitional living program in Kalispell, Montana to develop the design for a 23,000 SF 18-unit apartment complex. Through schematic design and design development, some of my primary roles included conceptual design, consultant coordination, code review, specification coordination, rendering, and material/product layout.
Southbridge Residence
As one of the lead designers and project managers for this Studio H Design residence, I worked from design through completion to create a clean, modern, cubist form with a minimal material palette, efficient and logical floor plan, and a distinct yet subdued exterior form.
Opus School of Music Concept
Opus School of Music worked closely with LSW Architects to create a conceptual design for a remodel and additional 1,500 SF to their existing 1940’s bungalow building. As Project Architect, I helped lead the design process while coordinating with the owner, AHJ, and consultants. Design challenges included steep elevation changes, non-compliance with accessibility requirements, and a narrow site. The major program changes and additions included an expanded waiting room, a new coffee shop that could also be used for evening performances, and a new dance room in the back. The major design drivers were a connection to local Pacific Northwest materials and the use of subtle musical motifs throughout the facade.
Airport Traffic Control Tower
For this 5,000 SF airport traffic control tower, I worked on the LSW Architects team as one of two project architects to develop the exterior design of the tower. Using the colors of the blue sky and the Cascade Mountain Range in the background, I helped develop a scheme utilizing custom MCM panels that climbed upwards in a pixelated ascension of dark blue to light. Additional responsibilities included consultant coordination, technical drawing development, and rendering.
San Antonio Pavilion
In partnership with VLK and Alta Architects, I created this schematic design for a new pavilion near the World Heritage Center. By blending an abstraction of the traditional European/Spanish pointed arch with regional materials, an open structural Y-Frame grid, and two tangential butterfly roofs, the created space becomes both a humble reference to the past and a bold nod to the future. The pavilion is angled on the site so as to frame the summer solstice sunrise and the winter solstice sunset. A future drum circle is also positioned to align with the location of the summer solstice sunset, adding reverence for the significance of local native american ceremonies that would be held here.
Gonzales CTE Center
I joined this VLK project during Design Development/Construction Documents to help bring it to completion. My role included developing drawings, design coordination with the owner, product representatives, and consultants, design development, and the creation of presentation imagery. Total square footage was 32,000 SF and the program elements include Cosmetology, Auto Shop, Welding, Culinary, Meat Processing, Health Careers, and AV.
Price Rite Pharmacy
In this Cushing Terrell adaptive reuse of an abandoned grocery store, I worked primarily in the design development and construction documentation. The suspended wood ceiling and angled shoe rack were some of my unique contributions to the design.
Universal Athletic Headquarters
In this Cushing Terrell adaptive reuse of an abandoned grocery store, I worked primarily in the design development and construction documentation as well as the design of the shoe rack. Through design development I helped dial in the articulation of the facade, proportions and constructibility of the new entry, and supporting design moves such as adding the cloud ceiling over the point of sale and the exposed orange column on the side entry.
Sketches
School of the Eternal Blue Sky
“School of the Eternal Blue Sky” was an entry into the Cool School Design Competition in Mongolia. The primary design criterion included utilizing readily available materials, celebrating Mongolia’s cultural heritage through colors and fabrics, incorporating passive heating, lighting, and soundproofing techniques, and creating a playful learning environment.
Nexus Point
This multi-family development was designed with a cost-effective material palette and efficient layout. I worked with Studio H Design in design development and led the construction document creation for several of the buildings.
Birch and Walnut Bench
Birch plywood and walnut slats comprise the functional adaptation of this bench/dresser combination.
Twisted Chess
Twisted Chess was created as an exploration into the 3D printing world as well as an attempt to apply the “form follows function” mindset to a traditional game. Each piece’s move informed the shape of its crown which was then placed atop a unifying twisting torso.
Mercosur Bridge
For my graduate thesis project, I proposed a connecting bridge between Paraguay, Uruguay, and Brazil in order to take advantage of lucrative economic opportunities created through the Southern Common Market, aka “Mercosur”. Utilizing the design concept of a knot, the bridge connects the three countries by joining in the middle of the Igauazu and Paraná Rivers with a roundabout on the bottom for vehicles and a mobius loop on top for pedestrians. The pedestrian bridge would become a hub for open air markets and pedestrian travel. To achieve the large spans necessary to build the bridge, the new transportation link incorporates ultra-high performance concrete into the structural system.
El Salvador Orphanage
As a part of the design team at 100 Fold Studio, I worked on developing the design of this orphanage in El Salvador by preparing renderings for the fundraising package.
TedX Bozeman Stage Design
As part of a graduate elective at Montana State University, I helped design and fabricate the stage design for TedX Bozeman. We abstracted the topography lines of the local mountains to create a contextually and spatially rich canvas to celebrate the speakers’ message.








